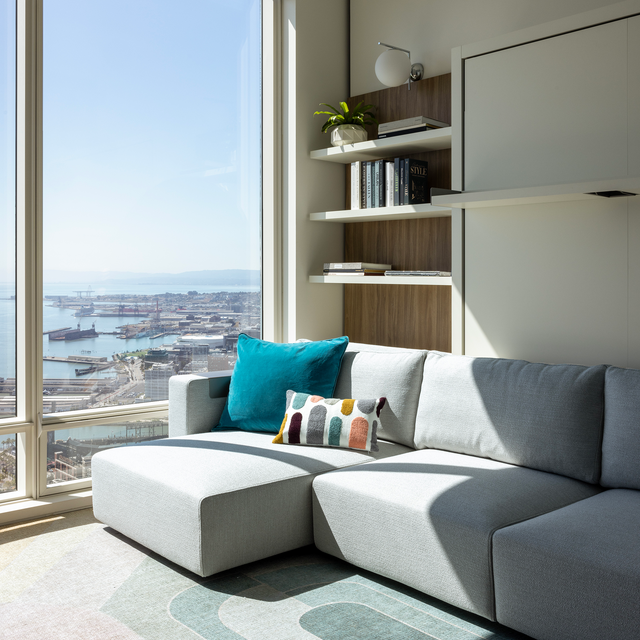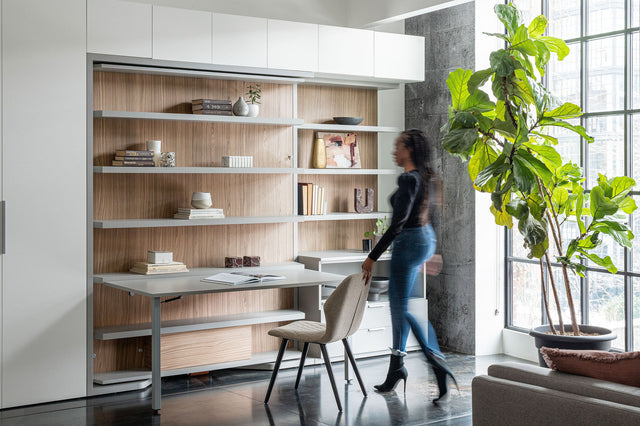How To Fit Three Kids in 170 Square Feet
Two Girls and a Boy in One Room
This family of five faced the same challenge. Before kids, the couple settled into a two bedroom apartment they adored in Battery Park City, an area developed for young working professionals with close access to jobs in the financial district. Over time, as many families in the neighborhood started having children too, parks and schools attracted them to stay. When this couple added three kids to their family, they considered moving into a larger home in the area, but the neighborhood they had grown to love only had housing stock of studios, one- and two-bedroom apartments. At the end of an extended search, they decided to stay put. So what’s a family to do?
When three kids share a 13 x 13 room – two girls and a boy – things can get messy. When you consider the ages range from kindergarten to high school, it’s easy to understand why this posed many design challenges. How do you create a space for three kids to share – a spot for each to sleep, play, and do homework – while minimizing clutter? This family enlisted the help of Melinda Orlie-Katsiris of Staging and Interiors. She is a champion of what she calls “rightsizing” – the process of working within an existing structure to design for maximum functionality. Melinda took on the challenge of creating a space that would contain everything that kids of different ages needed, including desks, beds, chairs, toys, and storage – all in less than 170 square feet.
At first, Melinda considered dividing the floor plan to create separate spaces, but the kids have always enjoyed one another’s company and preferred to stay together instead. So, that’s where Resource Furniture came in. Multifunctional furniture enabled the room to function better with fewer pieces, freeing up space in the process. The room could transform and adapt to tasks needed throughout the day – sleeping, studying and playing.
Designing for Growth
The girls share the Kali Duo Board bunk bed, which provides a desk wide enough for two and a secret storage nook above. The boy sleeps on the Telemaco Work wall bed, which again provides a desk and storage. Four Pocket Chairs that fold up and store away on the wall give each kid gets a chair to sit in and even one for the parents. Melinda knew the kids could share these pieces of furniture – so when the high schooler needs to work on homework with a friend, she can use the Telemaco Work, for instance. And they’ve even discovered an extra perk to the Kali Duo Board – it provides a structure for building a fort by draping a blanket over the top bunk! The kids have a lot of fun with the furniture, and “their friends come over just to experience it!” said Melinda.

Three wardrobes were taking up precious bedroom space, and the built-in closet had turned into a dumping ground. In order to remove the bulky wardrobes, the packed walk-in closet got a full overhaul. By using pocket doors to eliminate the door swing and smart interior fittings to organize clothes, shoes, toys, and books for three kids, the bedroom was prepped to accommodate a third bed.
When it came to choosing colors, picking a scheme that appeals all three children was a challenge Melinda triumphantly took on. It was important to think long term given that the furniture comes with a lifetime warranty, so Melinda chose colors and pieces that the kids would not outgrow. She went with white, white-washed beachy wood accents, brushed nickel and silver – all light, classic and timeless. For the accent walls, she chose turquoise and apple green, colors that can be easily repainted if tastes change. Fun, geometric FLOR carpet tiles pick up on accent colors and add bold diagonal lines to broaden the feel of the room. It’s durable, replaceable, and environmentally friendly, too!
By combining pieces that will last a long time with accents that can be replaced as the kids get older — like the walls, rug, and bedding – the space can grow with the family. When the high schooler heads off to college, the lower bunk will serve as a desk and an extra spot for guests during sleepovers. Thinking toward the future, the room will be a great home office and guest space for the parents when the kids are out of the house.
By applying the “rightsize” mentality, an organized closet and furniture that does double duty, this room is tidy, welcoming and fully functional.










