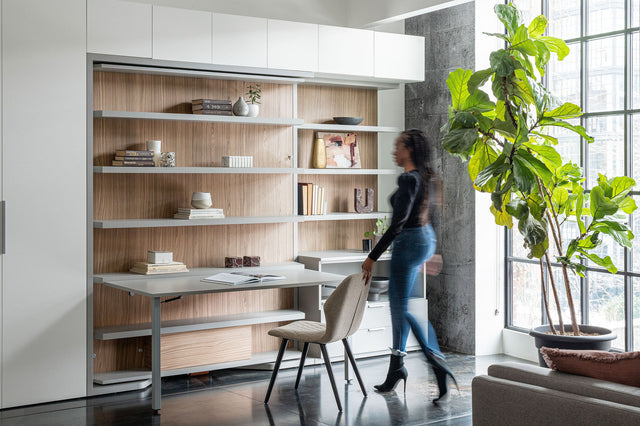Modern and Multifunctional San Francisco Home Design
By prioritizing multi-functionality for every room, Maydan managed to create an open plan that encompasses the kitchen, living room, and dining rooms, with stunning views of the San Francisco Bay and Golden Gate Bridge visible from each space in the communal area.
We asked Maydan about the project and how Resource Furniture’s wall beds blended into the home’s contemporary aesthetic:
MM: Our clients bought a full-floor apartment in Pacific Heights, San Francisco, as a vacation home. Our goal was to design spacious and inviting common areas for the family to spend time together. This objective became challenging when the program called for four large en suite bedrooms. They wanted a big primary bedroom, two bedrooms for their daughters, and another guest bedroom with an attached bathroom for the grandfather to use on occasional visits. We realized we had to design the layout to allow some spaces to be flexible and serve different functions at different times. We had to be very creative in order to fit so many bedrooms into a 2,700-square-foot apartment and still have large common areas.
We specialize in ultra-modern design, which is the style that our clients were looking for, so we completely stripped the interior of the existing flat and redesigned the layout. Designing within the confines of an existing concrete building definitely had its challenges. In the space we designated as the library, there were several concrete columns that we had to work around, but the final result achieves a striking angular aesthetic that is still cozy, warm, and inviting.

How did transforming furniture come into play?
MM: The wall bed is located in the library, a beautiful and dramatic showcase space that is the first thing you see upon entering the home. Our primary goal for the library was to create a flexible and multifunctional space. Most of the time, the space is used as a cozy room to read and relax while remaining close to family activities in the living room. With the inclusion of Resource Furniture’s Penelope wall bed, the space can be transformed into a comfortable and private guest bedroom as needed.
The family loved the flexibility and ease with which the wall bed could be opened and closed. The onset of the pandemic made the room even more multifunctional. Guests were no longer coming to stay, and their college-age daughter wanted to have a standing desk for the many hours she was studying from home. Because the wall bed is completely concealed when closed, we were able to add a standing desk and still keep the room looking neat and uncluttered.
When the Penelope wall bed is closed, this library doubles as a home office with a standing desk.
What brought you to Resource Furniture?
MM: It was a no-brainer! The unique challenges of the space required us to find transforming furniture in order to keep the space flexible. We have used Resource Furniture in the past, so the company was the first place we brought our clients.
Resource Furniture provided a great solution for us. The sleek design fits our aesthetics perfectly and the variety of options and sizes made it possible to find the perfect bed for our tight space. We love the seamless integration of the bed in the wall. When the family is hosting a guest, the library’s six-foot concealed pocket door can be closed off, and the wall bed comes down. When it’s not in use, no one suspects that there is a bed within the wall.
To see more stunning work from our client Maydan Architects, visit MaydanArchitects.com or follow @maydan_architects on Instagram.













