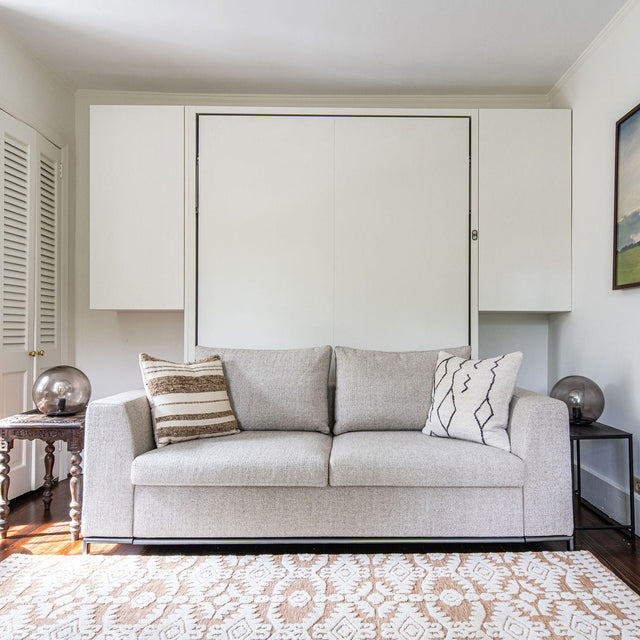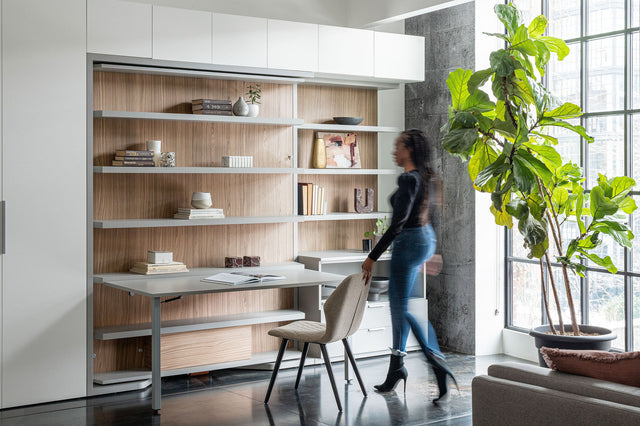How Do You ADU? Resource Furnishes Oasys
Oasys Takes Center Stage at LADF
The Oasys ADU is a prefabricated, 800 square foot home designed for ultimate flexibility.

With a robust community of interior designers and architects, Downtown Los Angeles continues to strengthen its position as both a global design hub and a focal point in the national conversation on innovative housing. It’s no wonder, then, that the theme of the 2019 LA Design Festival was Accessory Dwelling Units (ADUs) — and the massive “Backyard Housing Boom” that’s sweeping California in the wake of a new state law that relaxes building regulations on backyard cottages, in-law suites, and other accessory residences.
At the epicenter of the tiny living-focused festivities was the Oasys ADU, a fully functioning, prefabricated, 800 sq ft home built on-site at ROW DTLA — and outfitted with a host of transforming pieces from Resource.
Maximum Living with a Minimal Footprint
Oasys was a major crowd-pleaser at LADF and beyond, by virtue of its clever design, uniquely efficient construction methods, and its potential as a long-term housing solution. With its modern fixtures, hyper-flexible layout, and multi-functional furnishings that allow each room to take on two or more functions, Oasys offers a more efficient path to building better, more comfortable ADUs to serve our cities’ increasingly diverse household demographics.
Several multipurpose wall bed systems and a modular, reconfigurable sofa from Resource Furniture allow this 800 sq. ft. home to function as one nearly triple the size, maximizing living within a minimal footprint.
LGM
The Oasys home office features the LGM revolving wall bed, a queen-size bed with built-in bedside tables when open, and a full-height shelving unit with 21 linear feet of shelving and an integrated, full-size desk and when closed.
Swing


The Swing Sectional similarly transforms from queen bed to three-seat sectional with adjustable chaise lounge and under-seat storage, allowing the ADU’s living room to double as a bedroom for two adults.
Flex
The modular Flex sofa features reconfigurable sofa islands and movable backrests, allowing it to function as a sofa, chaise lounge, tête-à-tête seating, or even a freestanding bed for additional guest sleeping space.
Goliath
In the dining area, a Goliath transforming table can extend up to five leaves (large enough to seat 10 people!) or collapse into a console table only 17” deep. This allows the space to function as a formal dining room for large gatherings and dinner parties — without losing all the square footage that a conventional, static dining table would normally take up.
Kali Book


Near the Goliath is a Kali Book, a single-size, horizontally opening wall bed with upper shelving and side cabinetry. When opened, the Kali twin bed provides an additional guest sleeping space. When the bed is closed, this modular shelving and cabinetry unit appears as a beautiful dining room storage built-in.
In addition to these space-maximizing pieces, Oasys is also furnished with the latest home innovations and design fixtures from sponsors Marvin, Vadara Quartz, Haier, and Amberleaf. Styled by LA-based interior designer, Natalie Myers of Veneer Designs.
Smart Design, Flexible Housing Options
The Oasys house made its debut in June during the 2019 LA Design Festival and remained open to the public on ROW DTLA throughout the summer, where it served as an “ADU Resource Center” for homeowners, consumers, or anyone interested in this new housing typology. Oasys was also the first stop on the highly popular LADF ADU Home Tour in the summer of 2019.
Now running for over nine years, LADF brings together the best minds from across the design spectrum with the purpose of engaging the community in a dialogue about design excellence — and more specifically, how we can apply excellent design to solve real-world problems, like the ever-pervasive housing crisis (a problem with which Angelenos are all too familiar.) The Oasys installation demonstrated how smart design, combined with long-term thinking, can create flexible housing options to meet the needs of our cities’ ever-changing household demographics now and into the future.
“The idea of a space having one function and one function only is becoming almost passé. Why shouldn’t a space be useful 24/7 rather than only 8 hours a day?” says Resource Furniture co-owner Ron Barth. “We absolutely maximize the value of space. But key to this maximization is making the space perform each individual function as well as its single function. We make space do more than one thing.”
Recent Posts

13 Storage Ideas for Small Spaces: Shelves, Walls, and Containers

5 Garage Conversion Ideas to Inspire Your Next Home Upgrade

6 Ways to Create a Hotel-Like Guest Room Experience

Aging in Place That Actually Feels Like Home

Does Converting a Garage to a Living Space Add Value? What to Know Before You Start





