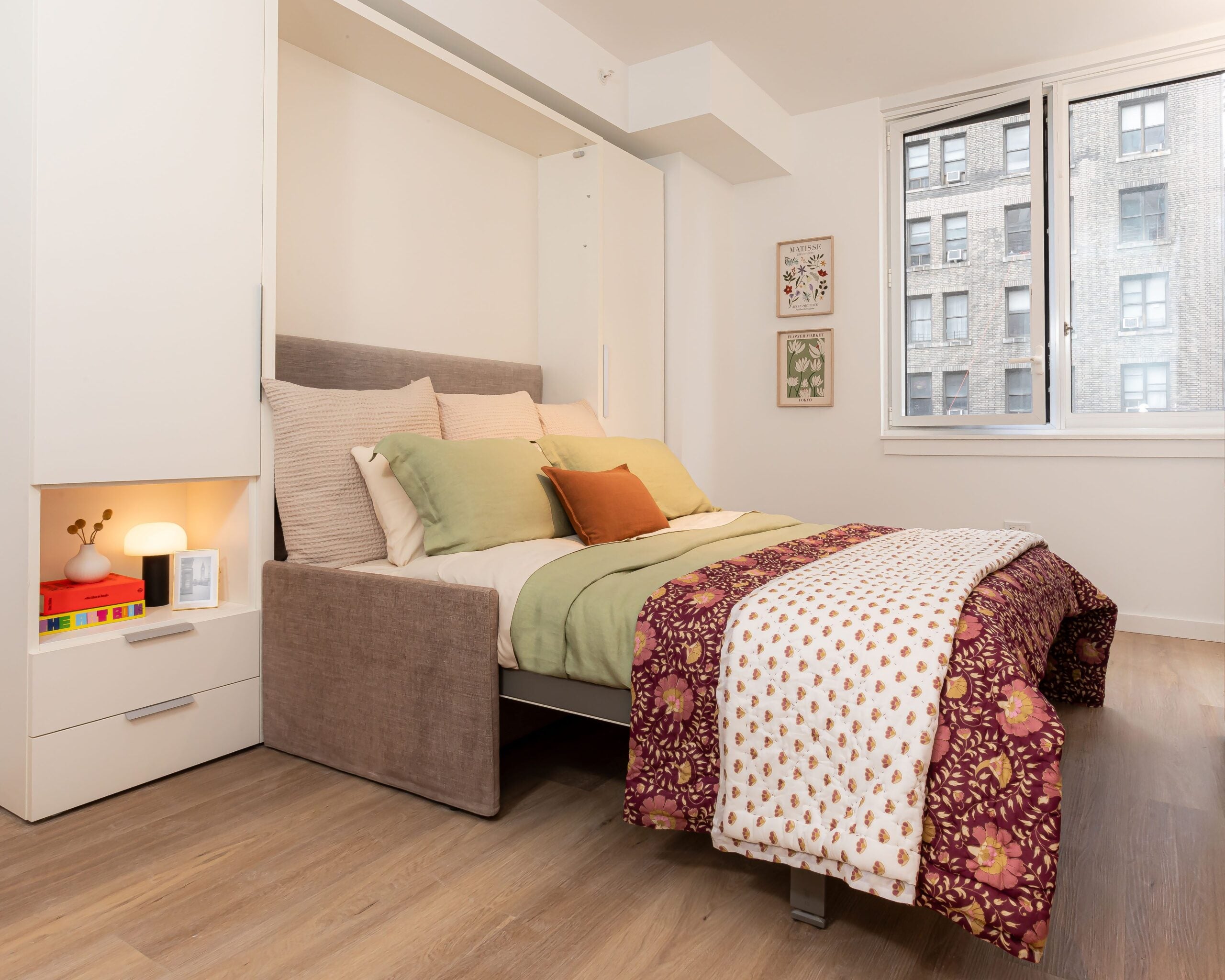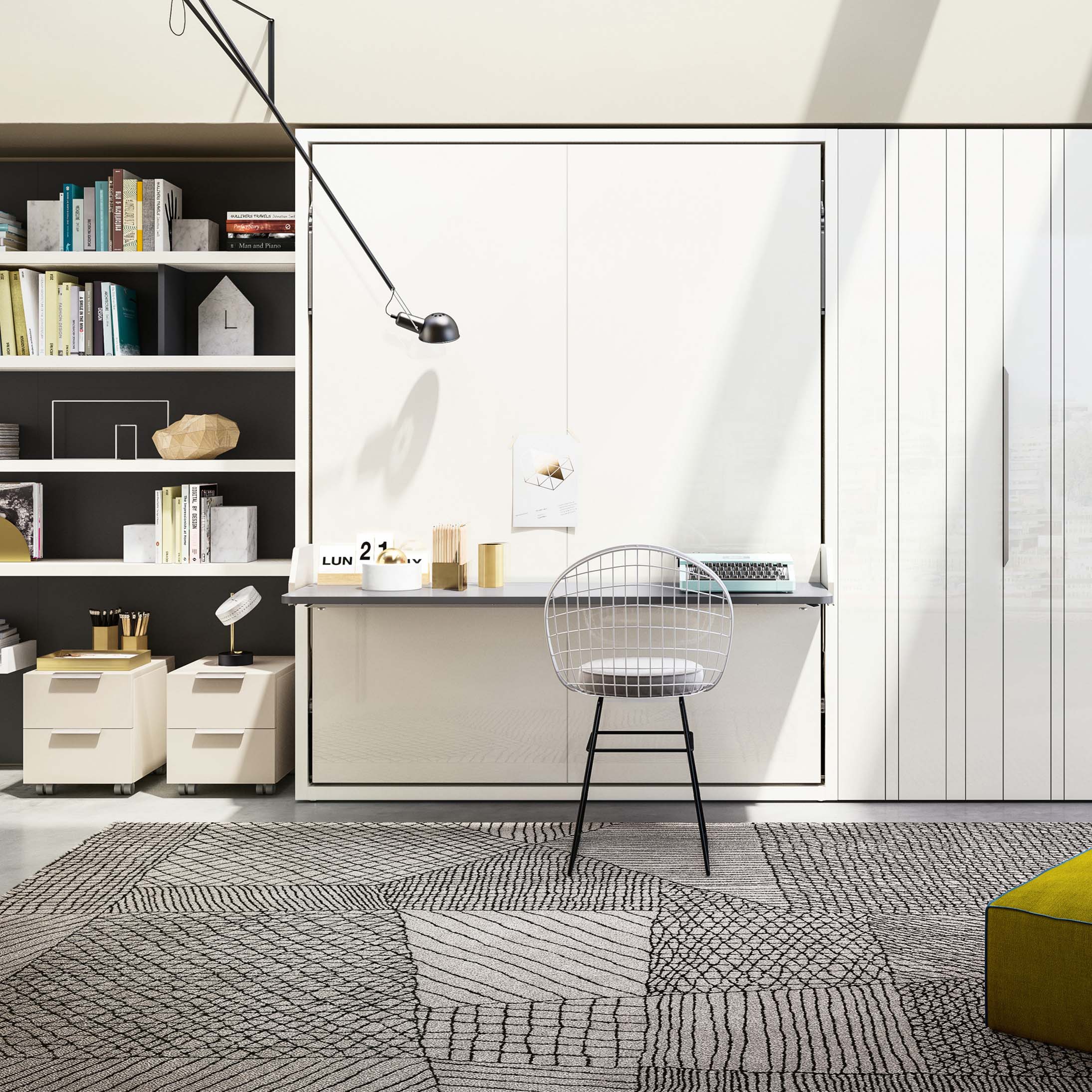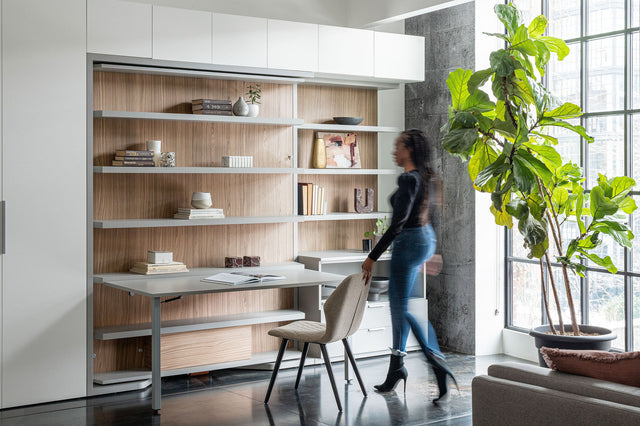Tips for Successfully Aging in Place
It’s been true in the past, and it’s still true today: the majority of people 50 or older want to stay in their current home or community as they age.
Planning your strategy for aging in place? Consider these key tips from our space-planning experts.
What is Aging in Place?
Whether you want to avoid the physical and financial burdens of moving, maintain ties to a cherished family home or neighborhood, or keep your independence as you age, the goal of aging in place is to avoid the move into a nursing home or an assisted living facility. But aging in place can look very different from one person to the next, depending on our needs. For some, it may mean modifying an existing home to increase accessibility and safety. For others, it might mean down-sizing from a multi-level, single-family home to a more manageable one-level home, apartment, or accessory dwelling unit.
Whichever path you choose, there are three key factors to consider as you plan your housing strategy:
1. Safety and Functionality
Can you safely navigate your existing home? Run a thorough safety check, looking out for potential tripping hazards — area rugs, loose cords, unstable chairs and tables, or steps that are too steep or too long. Sloping driveways may also present a serious tripping hazard, especially if you experience harsh winter weather.
Consider any potential accessibility issues you may encounter as you age in place; if your full bathroom is only accessible via stairs, for instance, you may want to consider relocation or home modifications. Either of these options is generally less expensive than moving into an assisted living community.
2. Access to Community
It’s extremely important to avoid isolation. Find a way to stay in touch with friends, neighbors and loved ones, whether face-to-face or through technology.
Accessory dwelling units — like backyard cottages, garage apartments or attachments — offer the added security of always having someone close by. Some people opt to down-size into a smaller and more affordable ADU, while others may add an ADU to their home to accommodate a live-in caretaker, family member, or rental tenant.
If you’re looking to participate in a larger, more active community, consider co-living developments. These developments offer many of the same benefits of a private home while providing access to shared amenities and built-in neighbors. Some specialized co-housing communities even provide services, such as childcare or eldercare, entertainment and shopping — and many host weekly social events and weekend trips for residents.
3. Affordability
Will you be able to afford the cost of housing and other regular expenses through your retirement? Would you ever consider leaving your current home if it meant a significant reduction in living expenses? There is a growing trend toward senior micro-unit housing as more and more Americans grow tired of the work and expense involved in maintaining a single-family home. For many, cheaper housing means more funds to invest in travel, experiences, and personal projects.
Crafting a Home for All Ages
When developing your strategy for aging in place, always remember that — no matter your living arrangement — flexibility is key. This means implementing efficient floor plans that optimize available function and comfort to meet a variety of needs.
Last year, Resource Furniture partnered with Italian wall bed manufacturer Clei, Citizens Housing and Planning Council (CHPC), the National Building Museum, and AARP to furnish the Open House at the Making Room: Housing for a Changing America interactive exhibition. The Open House, a 1,000 square foot concept home, was designed with a hyper-flexible layout, moveable walls, and a host of multi-functional, ADA-compliant furnishings from Resource Furniture to demonstrate how a single home could meet several entirely unique household arrangements.

Ease and Convenience
Ease and convenience for all residents, no matter their age or abilities, were of paramount consideration throughout the Open House. Some of its notable features include:
- A height-adjusting kitchen peninsula with an integrated induction range to allow occupants to cook while standing or seated.
- A space-saving, motorized sofa wall bed that opens with just the push of a button, allowing occupants with mobility differences to operate the bed with ease.
- Moveable walls allow the house to become two separate apartments, one of which can be rented or used by a caregiver. In such a scenario, the separate living area can be converted into a legal, self-contained studio apartment by installing a kitchenette in part of the space’s large closet.
- The dishwasher opens with a gentle knock on its door and the kitchen’s fixtures, cabinetry and appliances have all been optimized for ease of use by people with limited strength, visual acuity or range of motion.
- In one of the home’s two full bathrooms, a shower enclosure folds away to enable access by someone using a walker or wheelchair.
- Myriad transforming furniture solutions — expanding console-to-dining tables; wall beds with integrated desks and sofas; and modular, space-saving cabinetry — allow the Open House to function like a much larger home, without the added costs and maintenance burdens.

The ultra-flexible design of the Open House presents a number of possible solutions to make your space more functional, safe and comfortable as you age in place. And, with a little planning, these design elements can be integrated into virtually any style home or living arrangement.
Are you planning your strategy for aging in place? Have questions, or need more information? Start with the space-planning and design experts at Resource — make an appointment at your nearest showroom, and discover how you can design your home to accommodate any need.










