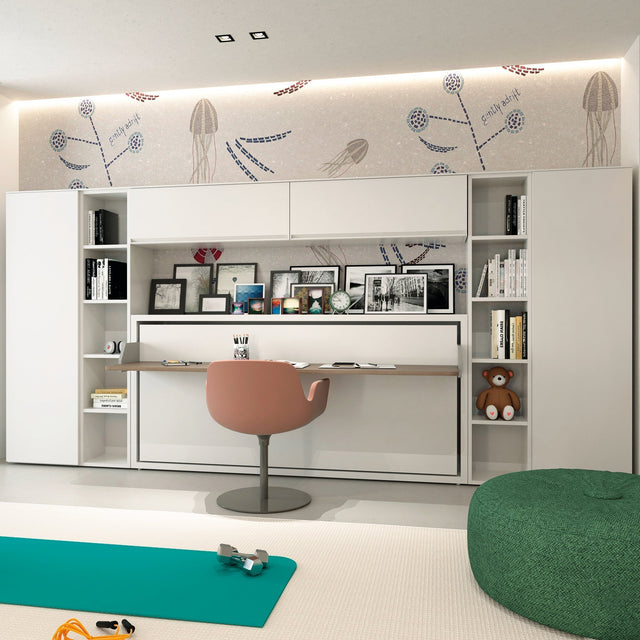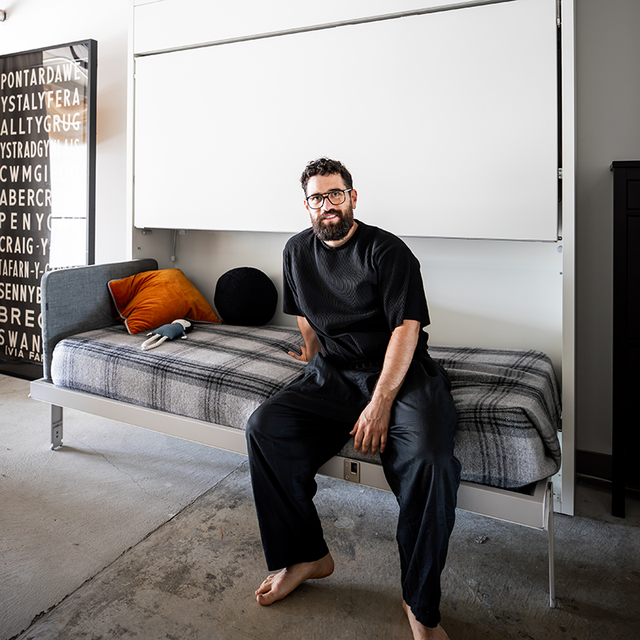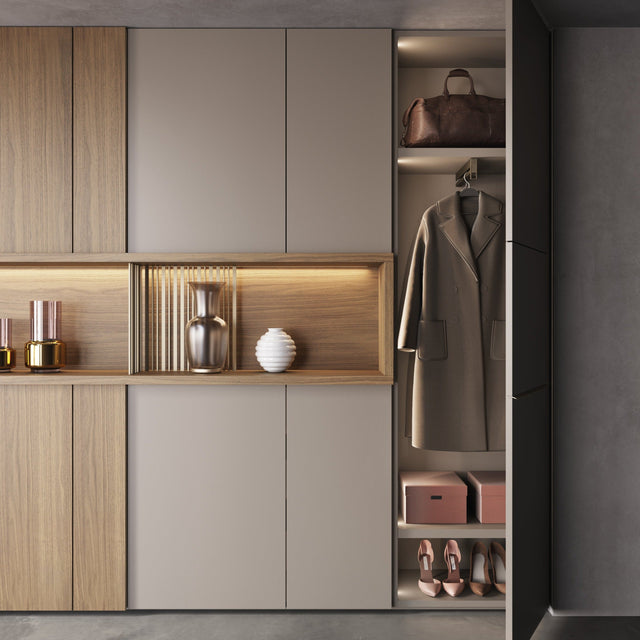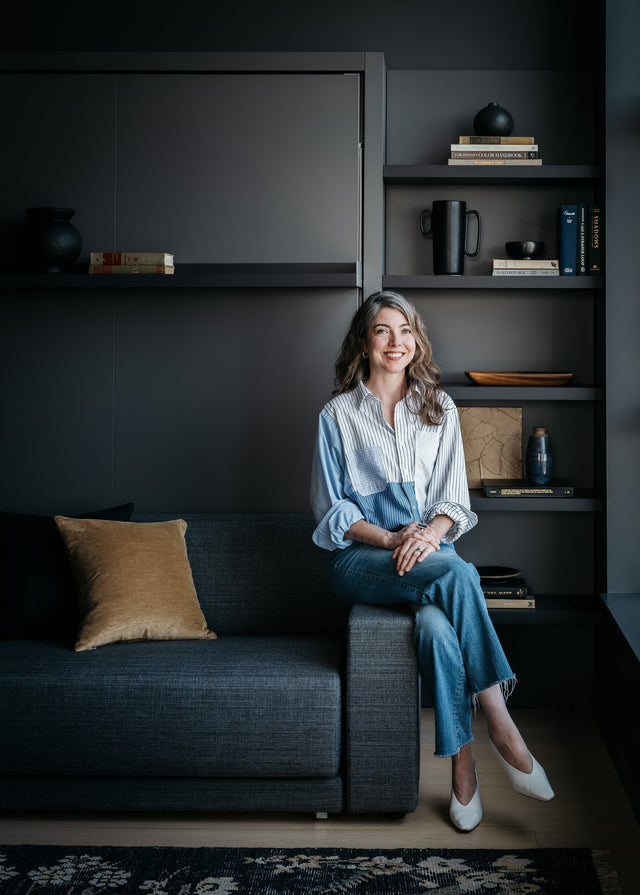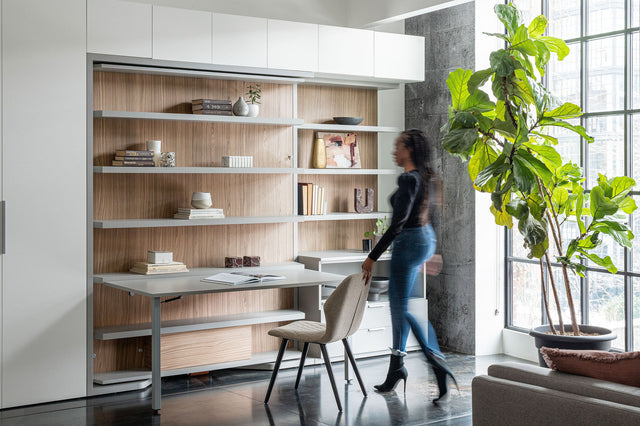NYC Home is Madeover with Bespoke, Space-Savvy Touches
If working from home has you dreaming about redesigning your home office, look no further for inspiration than this eclectic, multi-functional space designed by Anthony D’Argenzio.
Modern Meets Vintage
We’re spending more time at home these days – and if you’re anything like the Resource Furniture inspiration editors, that means a whole lot more time spent daydreaming about home makeovers. While we’re creating our vision boards, we thought we’d look back on one our all-time favorite home redesigns by Anthony D’Argenzio of Zio & Sons.
Located in New York’s East Village, this second-floor walk-up is a bespoke blend of modern and vintage. You’d certainly never guess that when D’Argenzio purchased the apartment back in 2012 it resembled something straight out of our great aunt’s living room circa 1986: plastic-covered furniture, displays of cut-crystal dining ware, pink window swags, and doilies galore.
As the Stylist and Creative Director of Zio & Sons, his event and design consulting company, D’Argenzio saw potential hiding in the quaint one-bedroom home. But the apartment needed work – and lots of it. At only 500 square feet, the home presented a unique design challenge both functionally and aesthetically. Luckily, D’Argenzio is a New York City veteran with tons of experience working in diminutive dwellings. The very first rule of small-space design? Every detail must be intentional. Each piece must effectively utilize space without compromising style.
D’Argenzio removed all drywall throughout the home to expose the brick behind it, instantly creating more floor space. Whitewashing the original oak floors and brick walls helped hide imperfections while dramatically brightening the central living room. Meanwhile, reclaimed wood trim around the windows and custom marble sills lend the space a timeless, rustic look.
Small-Space Styling Tricks
Other, more subtle design tactics are employed throughout the home to maximize space and functionality. In the kitchen, D’Argenzio replaced the full-height refrigerator with an under-counter version and raised the ceiling by two feet to help the room feel open and airy.
In the living area, he utilized a Home Office modular desk by Resource Furniture to create a fold-away workstation. A modular shelving system, also from Resource, integrates seamlessly with the Home Office system for a built-in look; this full-height system utilizes vertical space for extra storage.

Some of the home’s other time-tested styling tricks include thin-profile furniture, which helps to reduce visual clutter; a large decorative mirror, which opens up the living room; and light, bright, neutral color palettes punctuated with pops of accent colors.
It goes to show that with strategic, space-savvy design, you can bring beauty and function to any space of any size.
Zio & Sons is a full creative service agency offering photography and design consulting from New York City to the Hudson Valley. If this East Village makeover has you feeling inspired, visit them on Instagram at @ZiosandSons to see more of their stunning projects.
Popular posts
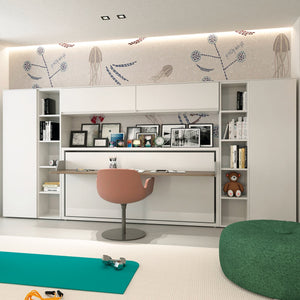
Bedroom Storage Ideas: Your Guide to an Organized Home
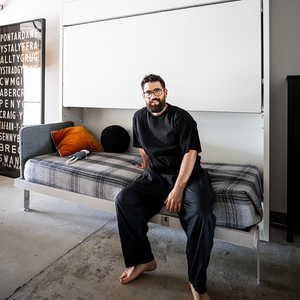
A Soft Loft for Flexible Living: Lowe Delgado’s Live/Work Studio
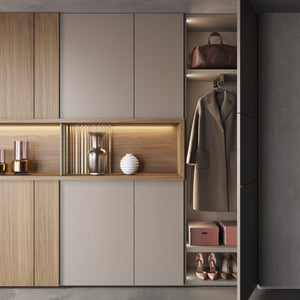
7 Clever Entryway Design Ideas To Welcome Guests

Transforming a Seattle Condo: Michelle Dirkse Puts the Oslo System to Work
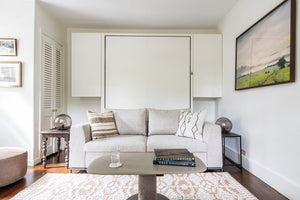
Small Master Bedroom Style: The Art of Smart, Multi-Use Space


