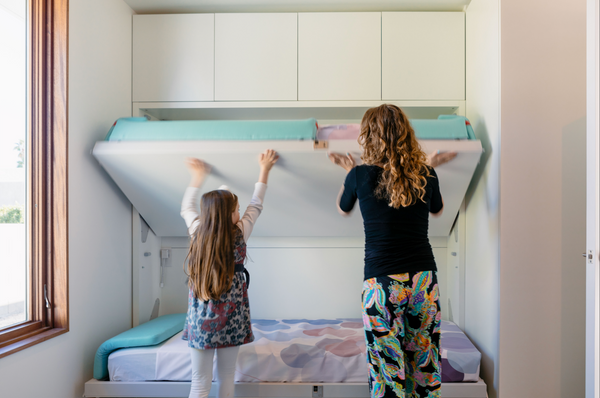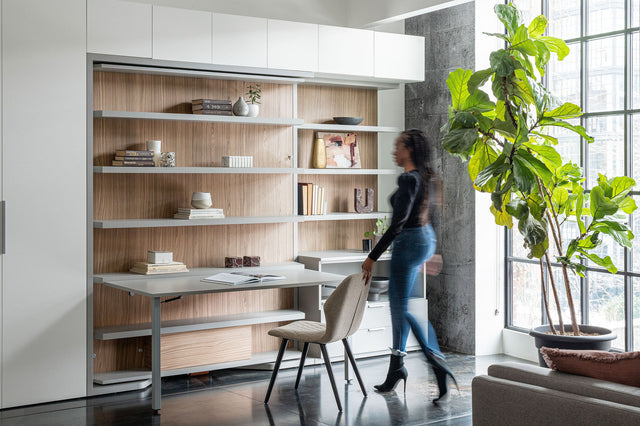Axiom Desert House

Resource Furniture furnished Axiom Desert House, a custom-built, luxury prefab home nestled in the deserts of Palm Springs.

Prefab, Reimagined
When Joel and Meelena Turkel set out to design their Palm Springs family home, they drew inspiration from the region’s rich architectural history and culture. An airy great room opens onto a private outdoor lanai and swimming pool through sliding glass windows — a deliberate nod to the sun-soaking, pool-wading, outdoor lifestyle of Palm Springs. Walnut built-ins and midcentury-modern furniture pieces throughout the home pay tribute to the Modernism design movement that placed this desert city on the map as an architectural Mecca. Sustainable building materials and space-optimizing furniture pieces — sourced exclusively from Resource Furniture — create a flexible, versatile design that amplifies the home’s functionality while seamlessly blending indoor and outdoor living.
Perhaps more importantly, the Turkels designed their family home, officially titled Axiom Desert House (as part of their Axiom Series of homes) to act as an example of high-end, custom prefab construction — and as a culmination of the Turkels’ 10 years of experience in state-of-the-art prefab. Joel and Meelena, founders of the architecture firm Turkel Design, built Axiom Desert House not only as a single family home for the couple and theired two daughters, but also as a Living Lab for clients, colleagues, and design enthusiasts to see the many applications of modern prefab building methods and the benefits of flexible, sustainable design.
Resource Furniture partnered with Joel and Meelena to furnish the 2,100 square foot, three-bedroom, three-bathroom home with a variety of high-end transforming and multi-functional furniture, dining and accent tables, rugs, storage solutions and accessories throughout. Every room of the home was designed intentionally, with tons of built-in flexibility, so that every space can be used for a variety of functions — living, working, playing, and entertaining.
Intentional, Flexible Design Built Into Every Space

The Square Line sectional takes center stage, sharing the large open-plan living area with a 9-ft long Raia dining table surrounded by sculptural Orca dining chairs in matching walnut. A custom Flex daybed with movable backrests and indoor/outdoor fabric sits nestled against a large window, overlooking the lanai. These windows slide open, instantly transforming the space into a poolside lounge — an ingenious example of the many ways in which the home mingles indoor and outdoor spaces.

Out on the lanai beside the pool, the Flex Outdoor is a modular, multipurpose sofa featuring the very same movable backrests and sofa islands. This allows the sofa to be reconfigured for entertaining in the home’s central outdoor space; the Flex Outdoor can be used as an outdoor sofa, chaise lounge, or even as an additional bed when needed.
In the master suite, the Turkels chose a midcentury-inspired platform bed with built-in bedside tables to maximize available floor space. The bed’s walnut finish integrates with the house’s architectural built-ins, creating a sense of visual cohesion and the illusion of a larger space.
The junior master suite is also designed to optimize space, doubling as a den/media room and guest room with the Tango Sectional wall bed. This vertically opening queen-size wall bed features an integrated sectional sofa, with sliding seats to offer both standard and reclining seating depths. When the Turkels host family, their guests can enjoy direct access to the pool.
Joel and Meelena specified the Kali Duo Board twin XL bunk wall bed with integrated desk for their girls’ shared bedroom, as well as the Oslo 301 sofa/wall bed. When these wall beds are closed, the girls have a comfortable seating area, play space, and homework desk. When open, the kids’ can sleep in their Kali Duo bunk bed, while the Oslo provides an additional sleeping space for visiting grandparents.

Axiom Desert House made its debut in February 2019 as a Modernism Week Featured Home and gained national attention for its groundbreaking innovations in high-end prefab construction and flexible, sustainable design.
Now, visitors can experience the home once more during Modernism Week’s 9th Annual Garden Tour, a city-wide tour of private gardens that embrace Palm Spring’s modern aesthetic of drought tolerant and desert-friendly plants.
Recent Posts

Best Murphy Bed Styles for Seattle Homes & Apartments

Sectional vs. Modular Furniture: What's the Difference?

Making Art and Room in a Brooklyn Studio Apartment

How the Penelope Wall Bed Transformed a 350-Square-Foot Poolside Guesthouse

13 Storage Ideas for Small Spaces: Shelves, Walls, and Containers





