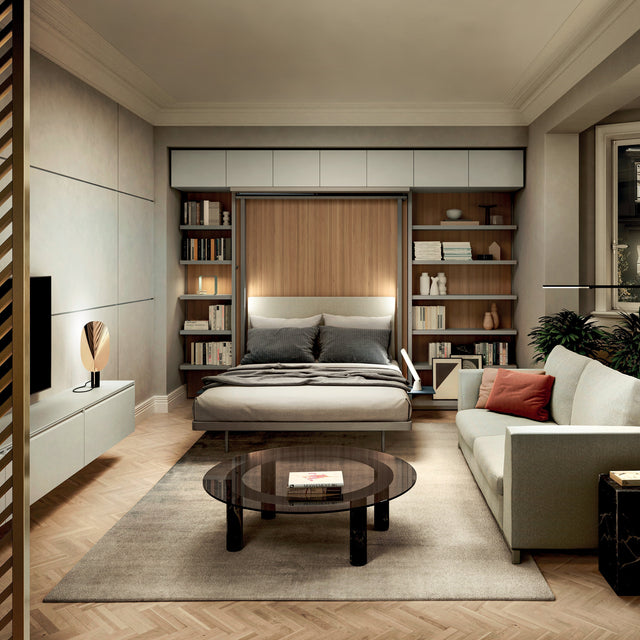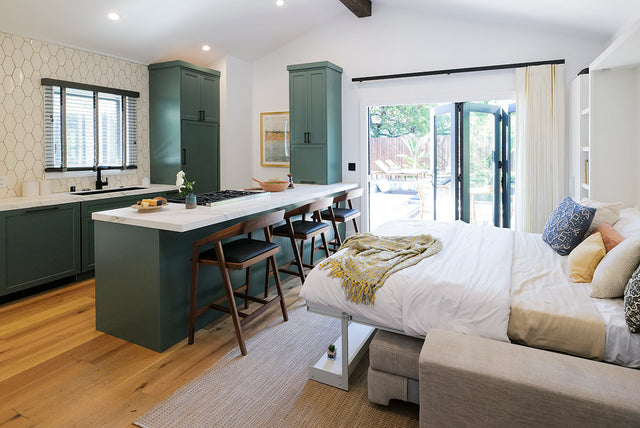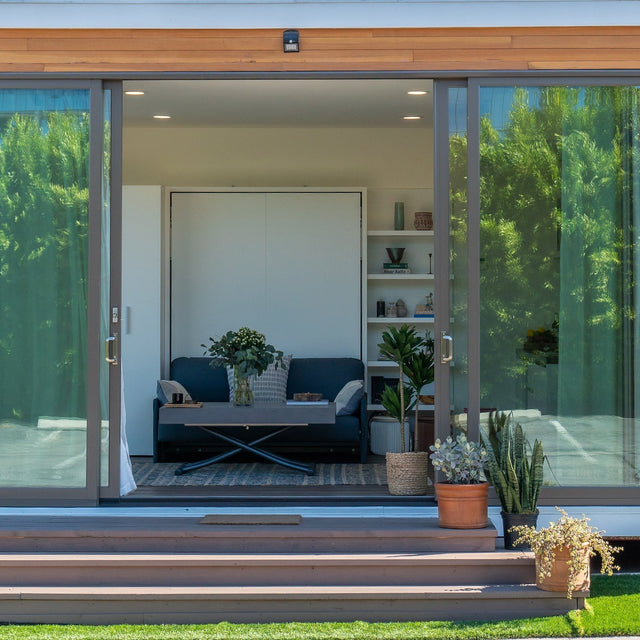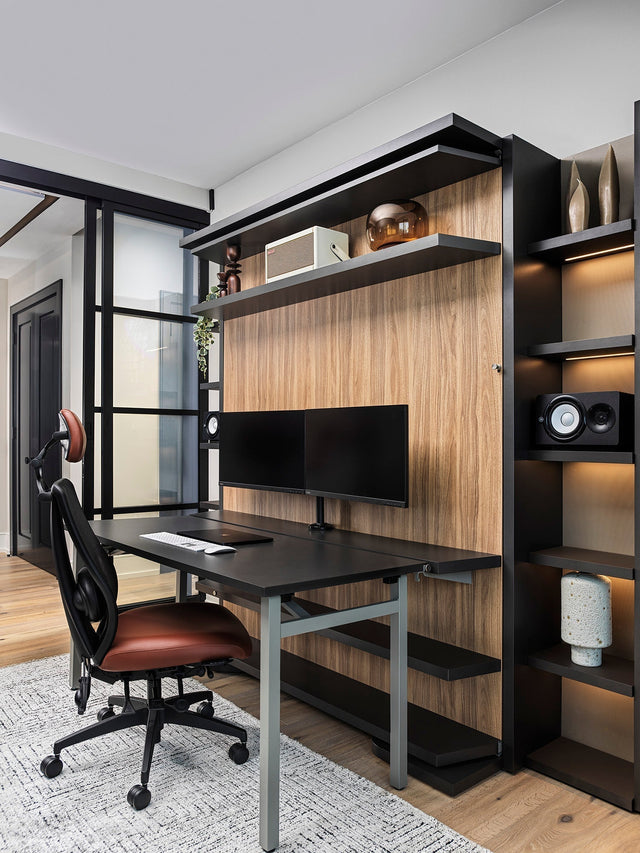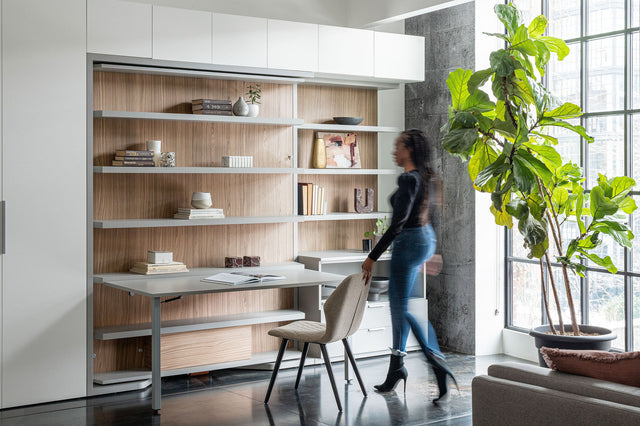Prefab Homes 101: Modern Living, Beautifully Built
Prefab homes marry sustainability, architectural innovation, and modular design—all while reducing material waste, costs, and build times. Discover how multifunctional furniture systems by Resource Furniture transform these spaces into luxurious homes.
For homeowners drawn to customization, cost-effective construction, and compact footprints, prefab homes promise to reshape the future of residential design. This emphasis on efficiency—both spatial and environmental—make prefab homes a natural match for transforming and modular furniture.
Transforming furnishings are designed to do more with less: wall beds and transforming tables that unfold, conceal, adapt, and redefine the way a room functions.
At Resource Furniture, we’ve partnered with homeowners, architects, and designers on prefab projects from New York City to Palm Springs, unlocking every inch of functional space while complementing the home’s architectural beauty.
Considering a prefab dwelling of your own? Here’s everything you need to know about prefabricated homes—and how to design and furnish one with intention.
What Are Prefabricated Homes?

Prefabricated homes (commonly referred to as “systems-built homes,” or simply "prefab homes") are residences constructed off-site in a controlled factory setting and then transported and assembled on location on a foundation.
Unlike traditional site-built homes, prefab houses are typically built in sections—or modules—and pieced together much like building blocks. As a result, prefab homes often have significantly faster construction timelines, produce less waste, and feature enhanced quality control due to strict factory tolerances.
You’ve likely encountered many prefab homes without even realizing it. Today’s market encompasses a wide range of styles, from modular houses and manufactured homes to panelized construction homes, each with their own codes and methods of assembly.
Modular homes, for instance, are built in volumetric sections and assembled on-site, while panelized homes arrive as flat panels ready to be installed.
Among the fastest-growing segments are prefab ADUs (Accessory Dwelling Units), which have exploded in popularity in urban areas across the country. Innovative prefab builders such as Plus Hus, Modal, and Mighty Buildings have helped push the category forward with sleek, highly customizable structures that emphasize sustainability, speed of construction, and intelligent design.
From backyard guest houses to fully livable compact cottages, prefab construction offers a contemporary and design-forward alternative to traditional homebuilding—and a canvas that is perfectly suited to modular interiors.
The Benefits of Prefab Living
For a growing number of homeowners, prefab homes strike the ideal balance between design, sustainability, and practicality. Rising construction costs and longer permitting timelines make traditional building more complex and less accessible.
Meanwhile, prefab homes offer an efficient, cost-effective alternative without sacrificing quality or style (and oftentimes, prefabs even more in the way of durability and customization than their site-built counterparts).
Though often associated with contemporary design, today’s prefab builders offer a wide array of styles to meet any aesthetic preference—from modern farmhouses and mid-century ranches to craftsman-style cottages and beyond.
In addition to their modern design sensibility, prefab homes promise a streamlined building process, superior energy performance, tech integration capabilities, and lower overall material waste.
Whether you're building a primary residence, a vacation rental, or a backyard ADU, the benefits of prefabricated construction are both immediate and long-lasting:
- Faster build times: The off-site construction of systems-built homes allows work to continue regardless of weather, speeding up delivery.
- Cost-effective: Precision manufacturing significantly reduces labor and material costs without compromising style or quality.
- Energy efficiency: Tight building envelopes and advanced materials like SIPs (structural insulated panels) enhance energy performance.
- Less waste: Factory construction minimizes material overage and streamlines the building process.
- Predictable timelines: Controlled factory environments eliminate common construction delays, keeping projects on schedule.
- Customizable design: Prefabricated spaces are highly customizable, with many prefab home builders offering a wide variety of floor plans, materials, finishes, and added features such as fireplaces, custom kitchens, porches, decks, exterior cladding, and more.
- Flexible floor plans: Open-concept layouts are a common hallmark of prefab design, allowing for more flexible living spaces such as dedicated work-from-home areas and multifunctional guest rooms.
Energy & Space Efficiency: Prefab Homes and Modular Design
Because prefab homes are frequently built with open-plan layouts and flexible-use areas, they’re ideally suited for modular furniture systems. These homes invite a layered approach to living, where a single room might shift between multiple functions over the course of a day.
Integrating furnishings that adapt in real time—like a wall bed that tucks seamlessly into a sleek modular cabinetry wall, a dining table that transforms into a compact coffee table, or a reconfigurable sofa with built-in storage—supports the flexible lifestyle these homes are designed for.
These modular furniture pieces do more than optimize a small footprint, delineate space in an open layout, or save energy; they enhance your overall quality of life in a home that’s been intentionally designed from the ground up to meet your daily needs.
At Resource Furniture, we specialize in elegant, multifunctional furniture solutions designed to maximize every square inch of your home, no matter how much or how little square footage you have.

Modular Furniture Solutions for Every Room
Prefab homes often prioritize spatial efficiency, but thoughtful furnishings are essential for comfort and usability. Resource Furniture offers modular systems that expand your home's functionality without expanding its footprint. Here's how:
- Install modular wall beds that save space during the day while providing a comfortable sleep space at night. A queen wall bed with an integrated sectional—such as the Tonale—offers a refined solution for multifunctional living. With the push of a button, the bed lowers automatically over the sofa, converting any room from lounge to bedroom in seconds. Built-in safety sensors prevent the bed from lowering if an object is detected in its path.
- Optimize children's rooms or guest spaces with twin and bunk bed wall beds that include a second function, like an integrated desk. These beds allow the space to double as a home office, homework station, or creative workspace. Consider the Kali Duo Desk, which combines twin-XL bunks with a generous seven-foot work surface.
- Choose transforming tables for small homes that adapt to your daily needs—from remote work to entertaining. The Goliath expands from a slim 17-inch-deep console to a full-size dining table seating up to twelve. Its patented telescoping mechanism and five customizable leaves allow you to create the perfect surface for any occasion.
- Prefer a coffee table solution? The Dynamic adjusts from coffee table height to dining height with the push of a hidden lever. When lowered, it tucks neatly beneath our wall bed systems like the Tango or Oslo, allowing your living room to convert effortlessly into a bedroom.
- Add custom shelving and storage to maximize vertical real estate while maintaining an open, airy layout. Our modular closet and shelving systems are fully customizable, offering tailored solutions for any room—from entryways to living rooms to primary suites. For added functionality, you can even integrate a modular foldaway desk or media system into your storage wall.
Designed for elegance, built for durability, and engineered for small-footprint living, these pieces are the building blocks of a beautifully adaptable prefab home.
Modern Trends in Prefab Design
Prefab doesn’t have to mean plain—in fact, it’s usually anything but. Today’s prefab homes are on the cutting edge of sustainability and contemporary design. Their off-site precision manufacturing opens up a world of design and architectural possibilities, from smart home technology integration to highly custom finishes and floor plans tailored to your needs.
Consider these trending prefab home design elements:
- Renewable Energy Integration: Sustainability is at the core of modern prefab construction. Many builders now offer homes that come solar-ready, with rooftop solar panel systems, heat pumps, and even options for micro-wind turbines—perfect for net-zero or even energy-positive homes.
- Adaptable Interiors for Multifunctional Living: Flexible, open-plan layouts have become a defining feature of many prefab home designs, creating the perfect canvas for multifunctional, modular interiors. With transforming and multifunctional furniture systems like Resource Furniture’s wall beds, expandable dining tables, and modular storage systems, your space can seamlessly shift between living, working, resting, and entertaining—all within the same footprint.
- Smart Technology Integration: As factory precision allows for advanced wiring and system planning, prefab homes are increasingly built with smart technology at their core. From integrated lighting and HVAC controls to app-based security and shading systems, prefab is aligning closely with the connected home trend, making everyday living more intuitive and efficient.
- Biophilic and Low-Toxin Interiors: Wellness is also driving innovation in prefab home design. Many new builds prioritize biophilic elements—natural wood finishes, living walls, ample natural light, and seamless indoor-outdoor transitions—alongside low-VOC materials and chemical-free finishes.
Prefab Case Studies: A Palm Springs Paradise Home & A Stylish ADU
Axiom Desert House | Palm Springs, CA


Axiom Desert House, the personal residence of architects Joel and Meleena Turkel of Turkel Design, is a striking example of high-end, custom prefab architecture. Showcased at the 2019 Palm Springs Modernism Week, this 2,100-square-foot, three-bedroom, three-bath home reflects classic midcentury design with its post-and-beam construction, central courtyard, and seamless indoor-outdoor flow. It also features multifunctional furnishings and serves as both a family home and a Living Lab for exploring modern prefab potential.
Built with prefabricated panel systems, the fossil fuel-free home is designed for net-zero energy performance. Strategic solar studies informed its layout, with deep overhangs that manage desert heat while enabling passive climate control. A rooftop array of 36 solar panels paired with battery storage provides year-round power, supporting flexible, off-grid living.
Resource Furniture collaborated with the Turkels to furnish the entire home, bringing functionality and midcentury elegance to every room. In the great room, the Square Line Sectional anchors a flexible living space with modular sofa elements and slide-out side tables. A custom Flex daybed in indoor/outdoor fabric is nestled beside a large window overlooking the lanai and pool area, bridging indoor and outdoor living.
Outside in the courtyard, a Flex Outdoor modular sofa mirrors its indoor counterpart with movable backrests that adapt to any configuration for entertaining or relaxing. In the adjacent guest suite, a Tango Sectional wall bed enables the space to function as both a media room and guest quarters, while the girls’ shared bedroom features a Kali Duo Desk bunk wall bed with an integrated desk and an Oslo Sofa wall bed for extra guest sleeping space, supporting everything from homework to sleepovers to visiting grandparents.
Plus Hus ADU | Santa Monica, CA


In Santa Monica’s Sunset Park neighborhood, homeowners Michael Solomon and Naomi Lieberman sought to expand their livable space without leaving the community they loved. Their solution: a Plús Hús prefab ADU by Minarc architects. This 320-square-foot studio, constructed from low-waste, fireproof mnmMOD panels, was assembled on-site in a single day and now serves as a serene home office and guesthouse.
Inside, the compact layout is made livable by a space-saving Swing Chaise wall bed from Resource Furniture—a queen-sized Murphy bed with integrated sofa, slide-out chaise, and hidden under-seat storage. With its clean lines, surrounding modular cabinetry, and transforming design, the wall bed allows the ADU to function as an office by day and sleeping quarters by night, all while maintaining a sleek, modern aesthetic.
Thanks to its high insulation, natural materials, and seamless connection to the outdoors, the ADU offers year-round comfort and efficiency. And with transforming furniture anchoring the space, it proves how even the smallest prefab structures can offer complete and considered living environments.
From architectural showpieces to space-savvy ADUs, these case studies reveal how prefab builds can be made flexible and luxurious through thoughtful design.
Prefab Design: Thoughtful Design, Built to Last
Prefab homes are redefining what it means to live beautifully and sustainably in a compact footprint. But it’s the interior—how a space feels and functions—that turns a house into a home.
With Resource Furniture’s modular, multifunctional systems, every square foot is optimized for comfort, style, and adaptability. Whether you’re building a primary residence, a guest suite, or a modern ADU, our transforming systems help you achieve a seamless balance of form and function.
Ready to get started on your prefab project? Contact your nearest Resource Furniture showroom to speak with a design expert today.
Popular posts
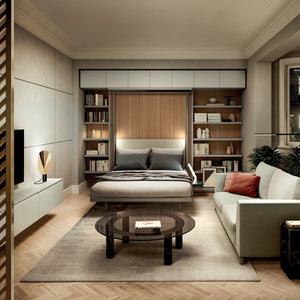
Small Master Bedroom Style: The Art of Smart, Multi-Use Space
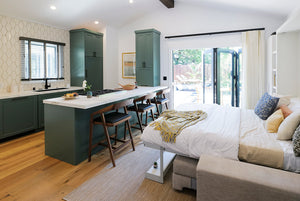
How to Turn Your Garage Into a Functional, Design-Forward Living Space

What Is a Modular Home? The Future of Flexible, Design-Forward Living

How to Convert a Guest Bedroom into an Office

10 ADU Ideas That Mix Smart Design With Luxury Style


